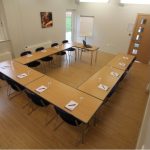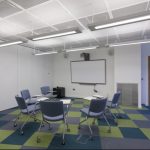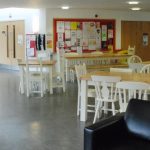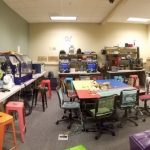Where are we now?
It matters not how many rooms will be created in the proposed new community centre; each will need to be carefully thought through in terms of size, design and facilities.
 That is what we are considering at present. Each space is being prepared to offer a limited range of complementary functions, and designed with those functions in mind.
That is what we are considering at present. Each space is being prepared to offer a limited range of complementary functions, and designed with those functions in mind.
Capacity (small groups or large groups) is just one factor we are building into our Spaces Brief. Just as important is the amount of sound produced by each kind of activity, and whether spaces should be arranged to fit in a quiet zone or a noisy one.
We are investigating the flexibility of rooms with square floor areas compared with long rectangles; and how best we can arrange spaces to make best use of catering facilities, whether it is an in-room kitchenette, a welcome refreshment bar or a kitchen large enough to service a party, a dinner function or for training courses.
 Endless lines are being drawn on outline plans to illustrate how people might flow around and through a building without any part of it becoming over-crowded.
Endless lines are being drawn on outline plans to illustrate how people might flow around and through a building without any part of it becoming over-crowded.
In a busy centre there will always be a need for a quiet corner for two or three users to meet for a confidential chat, for a hot-desk space, and of course, for administration space to enable the future Centre to function.
Above all, the critical issue of storage areas is raised and discussed frequently.
These current detailed meetings, when complete and finalised, will provide our first real illustration of the cost of the new building. Look forward to 2019.
Want to find out more? Come to the AGM on Tuesday 13th October.
Mike Neighbour
Chair New Build Group

